The penthouse project was designed for a client living in an existing villa, but wanted to build a penthouse floor on the roof, connected with a room on the first floor to essentially create a private duplex. Open space, high ceilings, large windows and simplicity were the essence of the project. The facade created for the penthouse needed to compliment the existing villa facade, with a twist. The angle of the newly built space allows for a maximum amount of natural light, however the angle it is designed in allows the windows to face away from the direct sunlight, thus negating the issue of extreme heat. The interior is customised to fit the client's needs as well as hobbies. For instance, the movable wall that includes a tv and fireplace that revolves in order to cater to the sofa, as well as the bar (as needed), it also acts as a flexible separator between the bar and the living room. Landscape design was an integral part of the design it allowed the interior and exterior space to connect through the greenery. The landscape created privacy for the client and allowed
Penthouse
You may also like
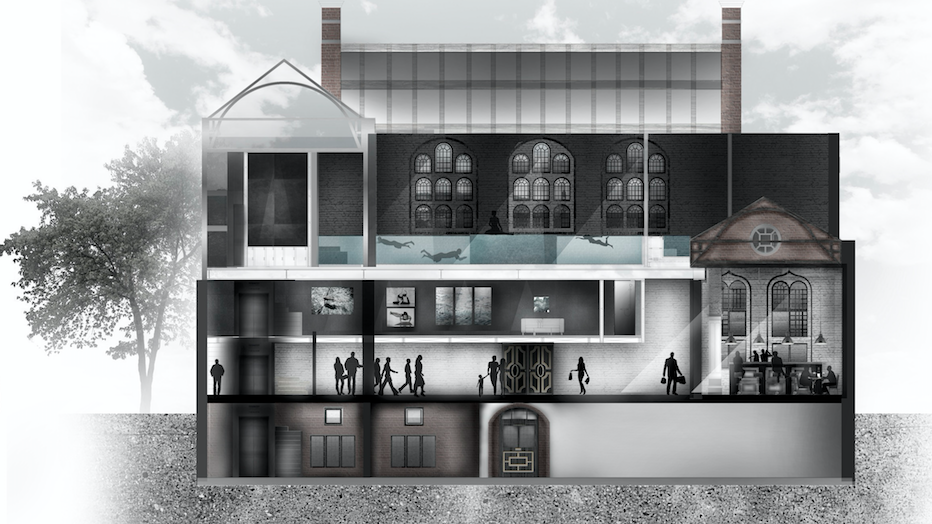
Undergrad Final Project Presentation Boards- TRANSITION
2016
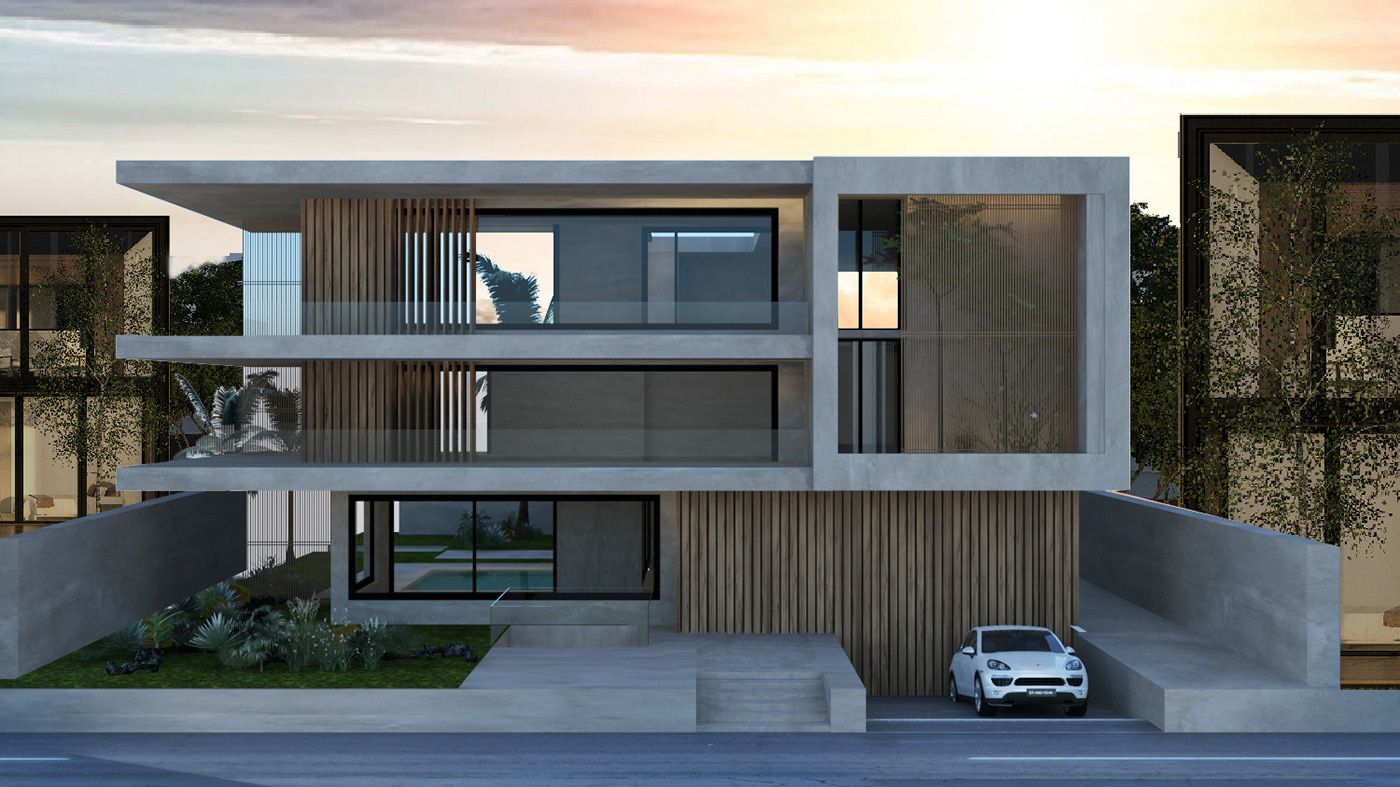
Tropical Villa - Rawda - Kuwait
2022
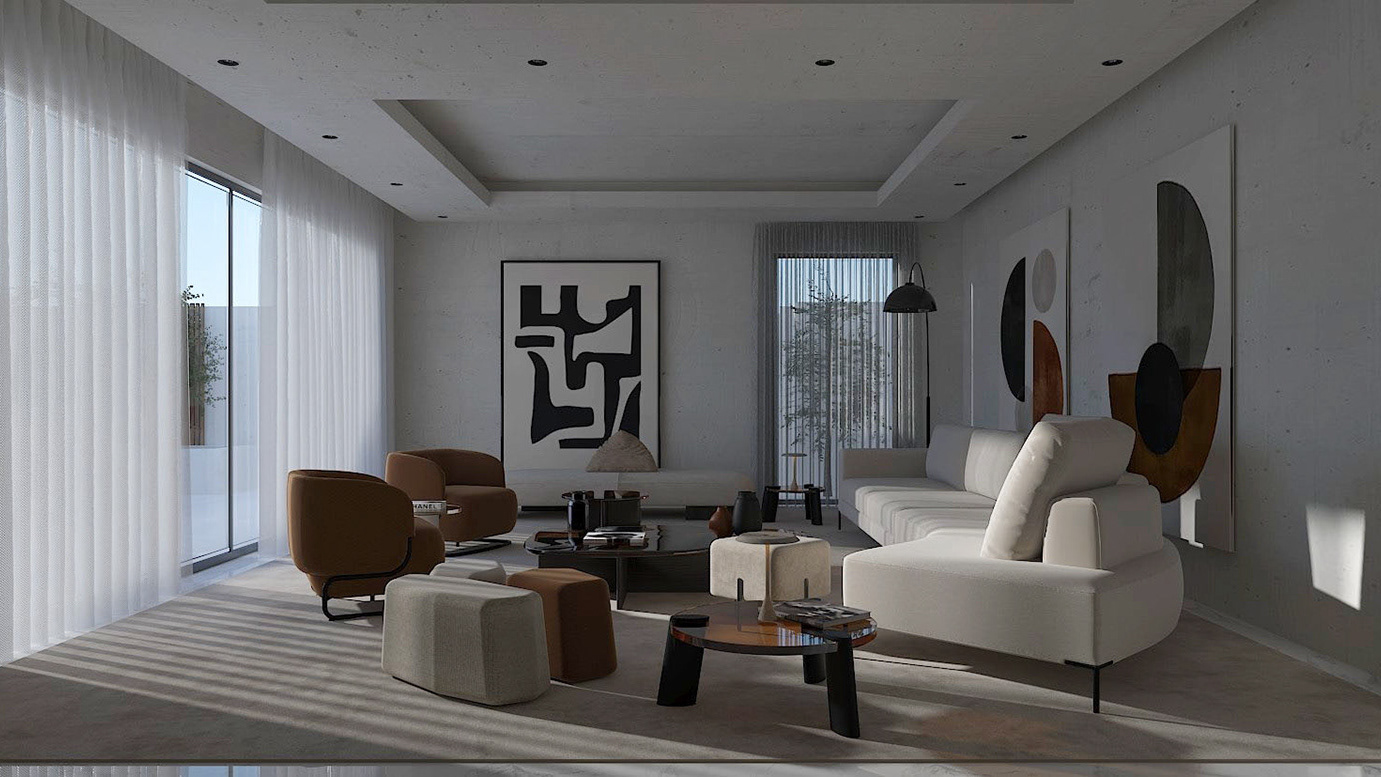
Minimalist Residential - Siddiq - Kuwait
2023
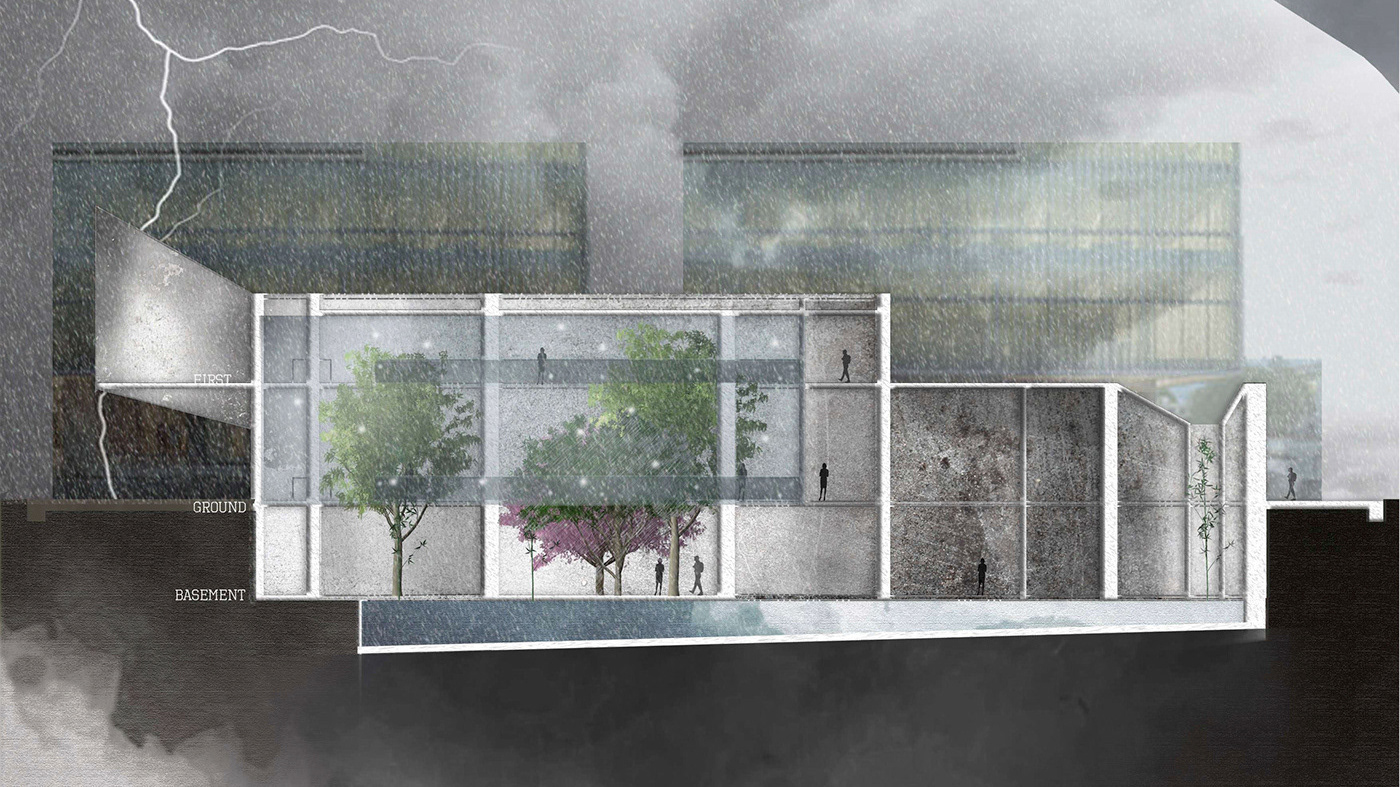
Leith, Edinburgh: Intervening in the City
2018
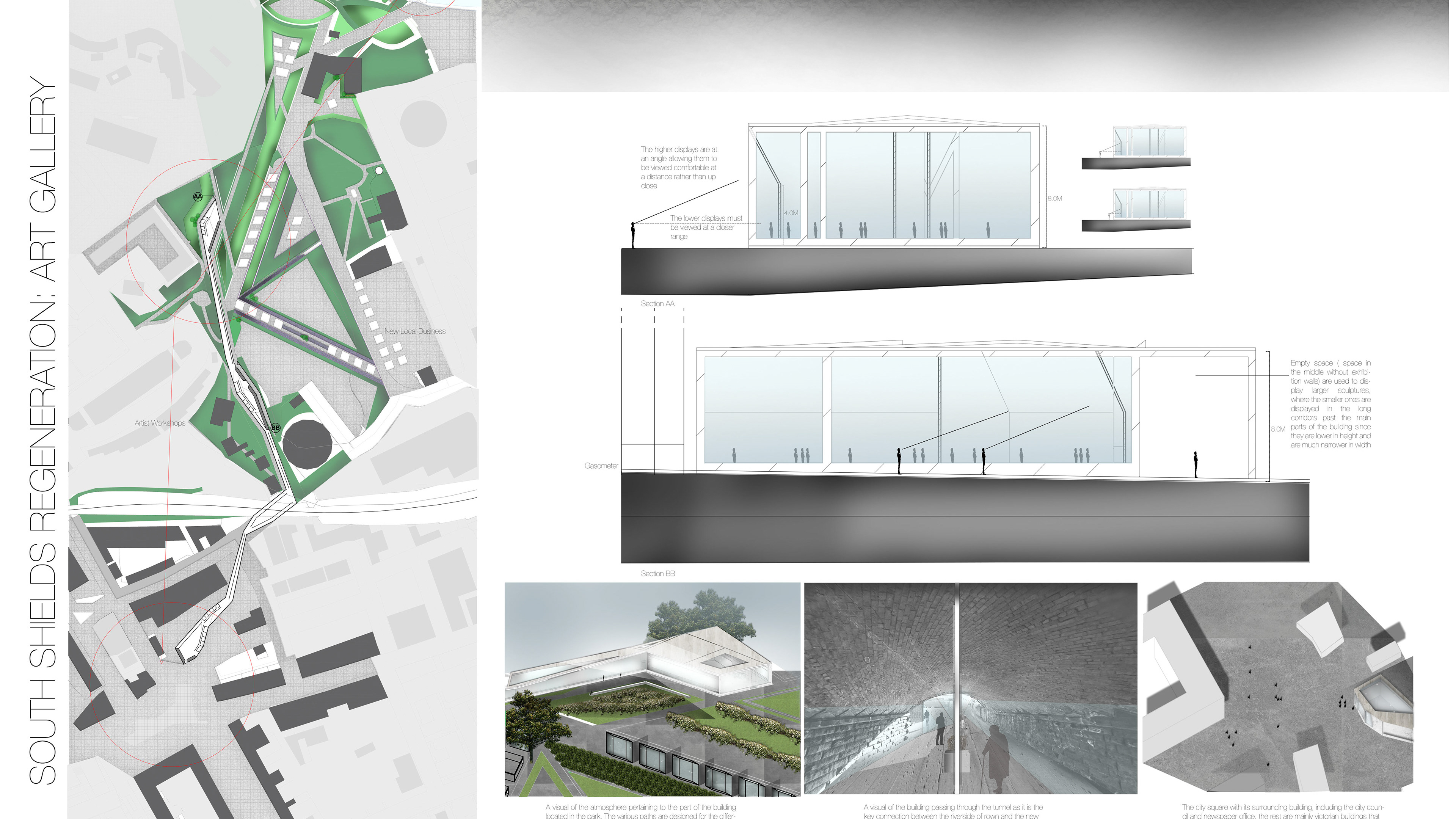
South Shields Regeneration- Art Gallery
2018
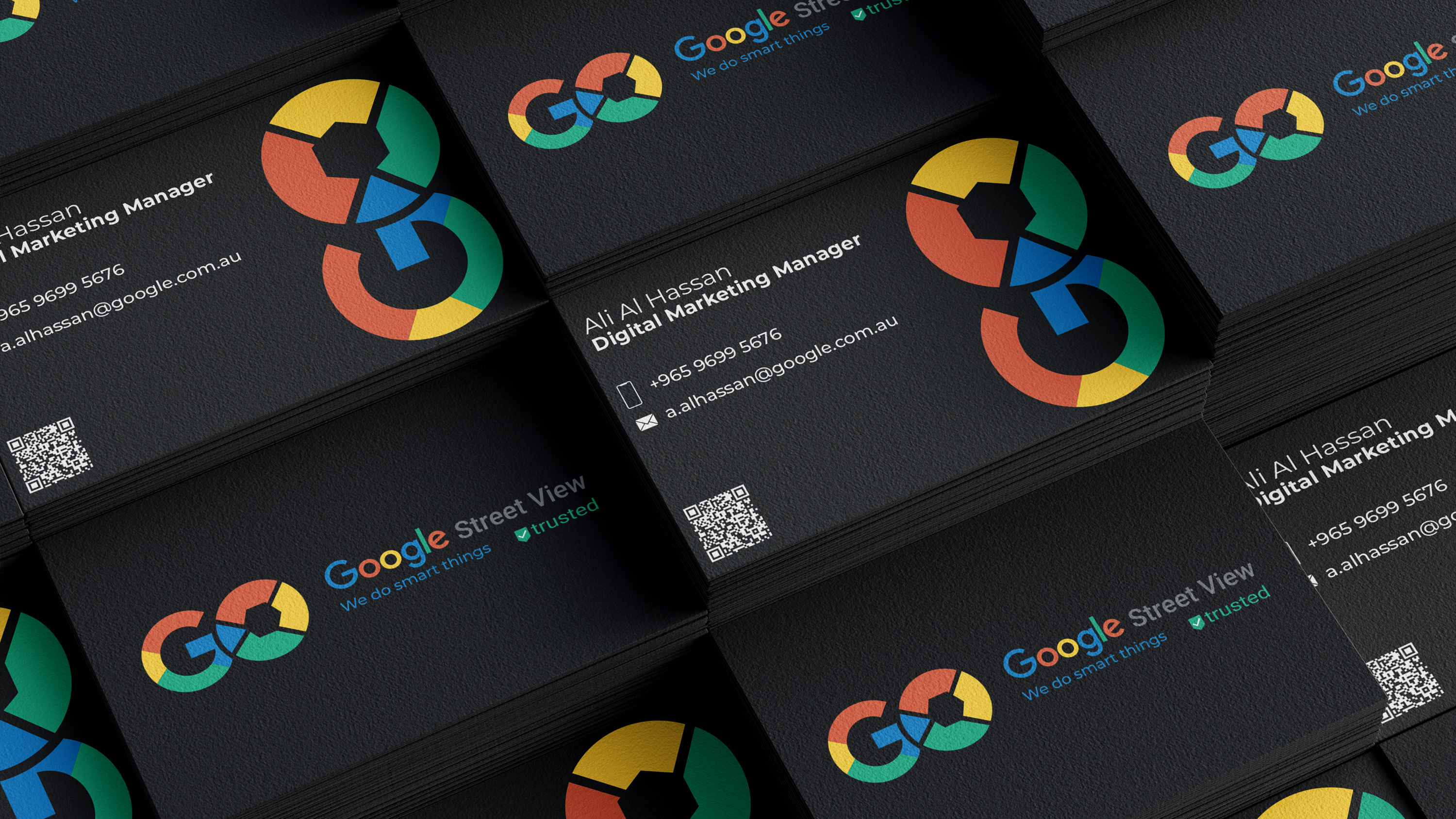
GO GOOGLE - BRANDING
2024

Branding - R2S
2023
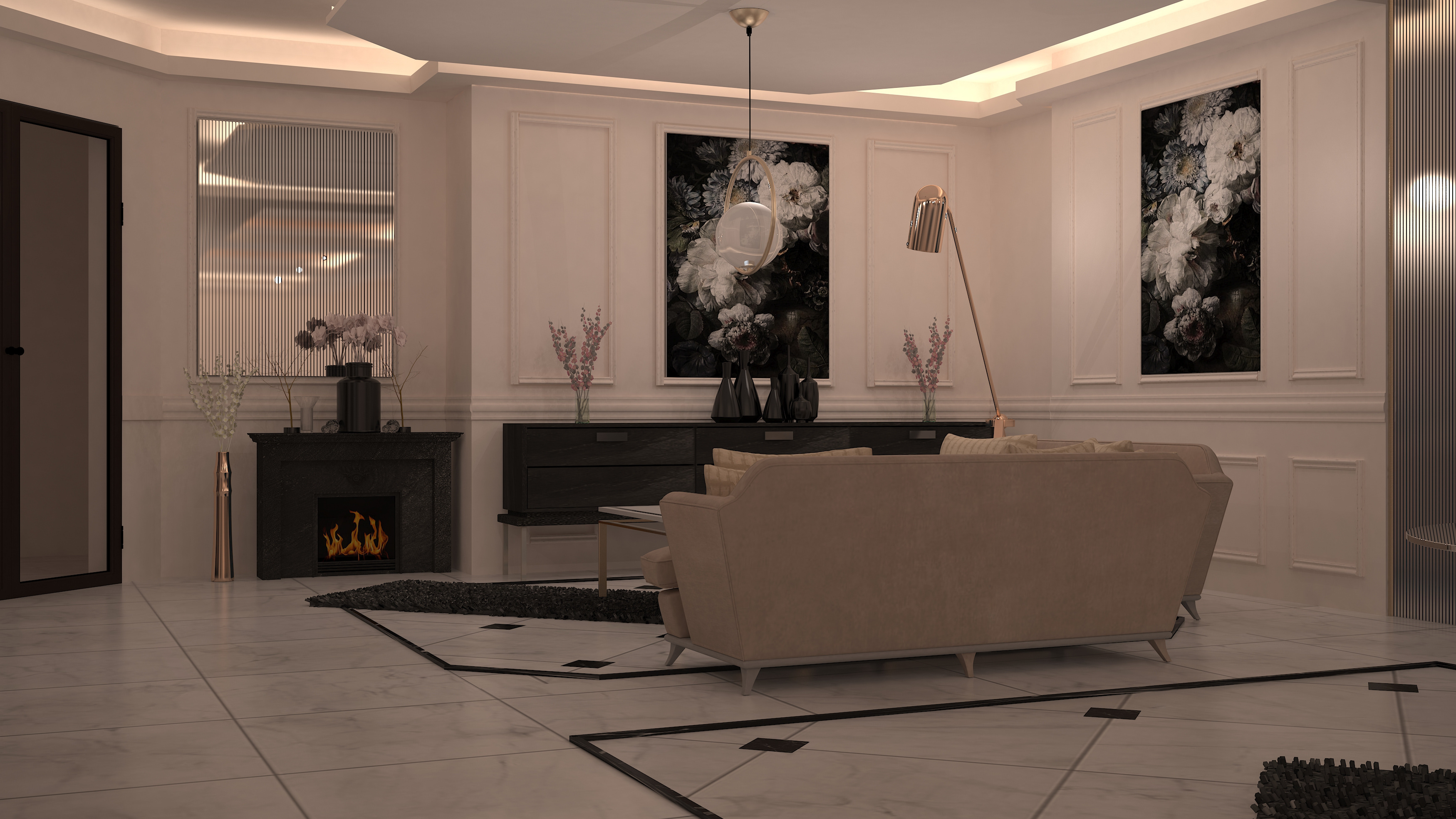
Residential Interior Renders- Kayfan Villa - Kuwait
2018
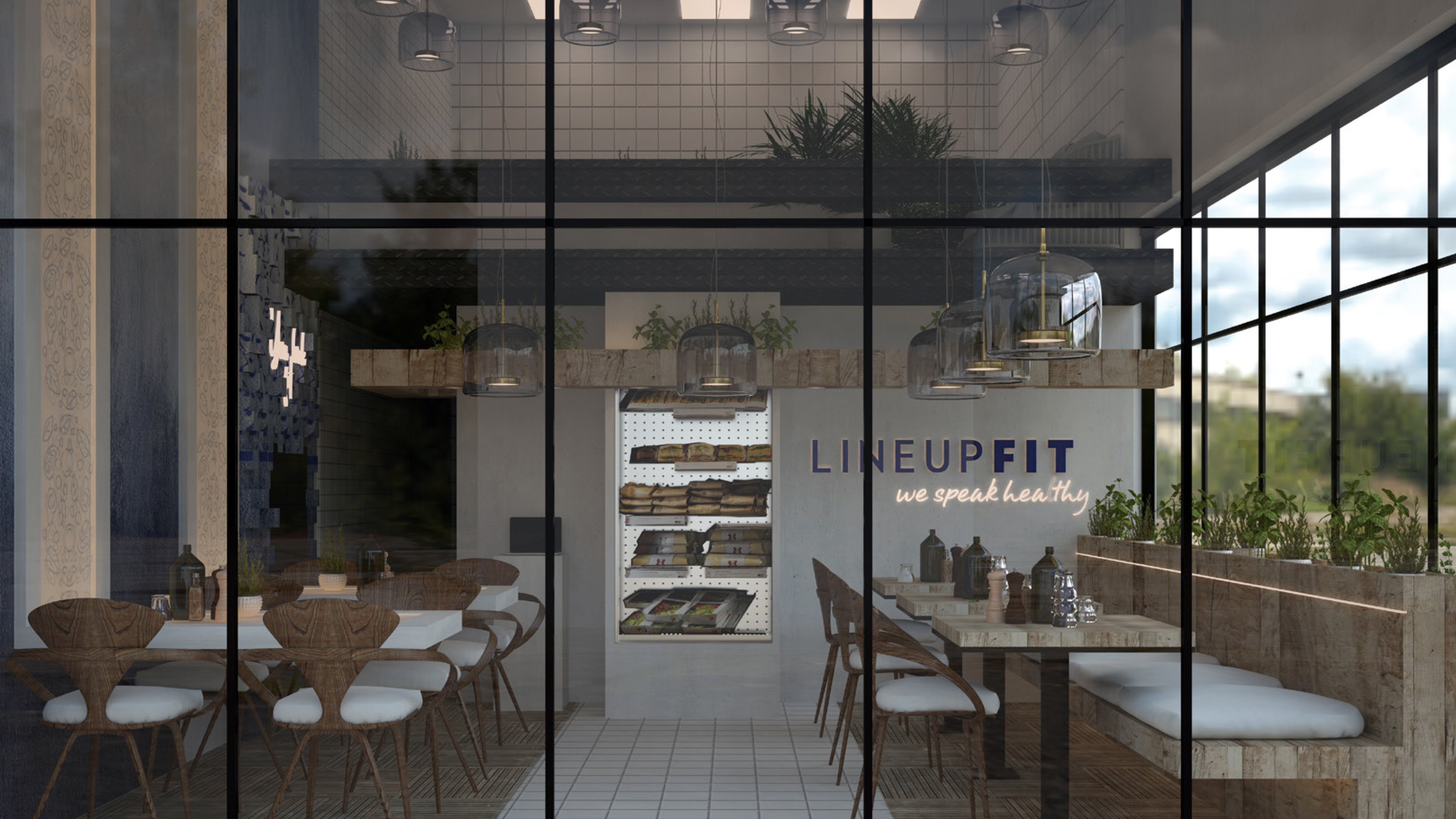
LINEUP FIT - SHUWAIKH - KUWAIT
2023
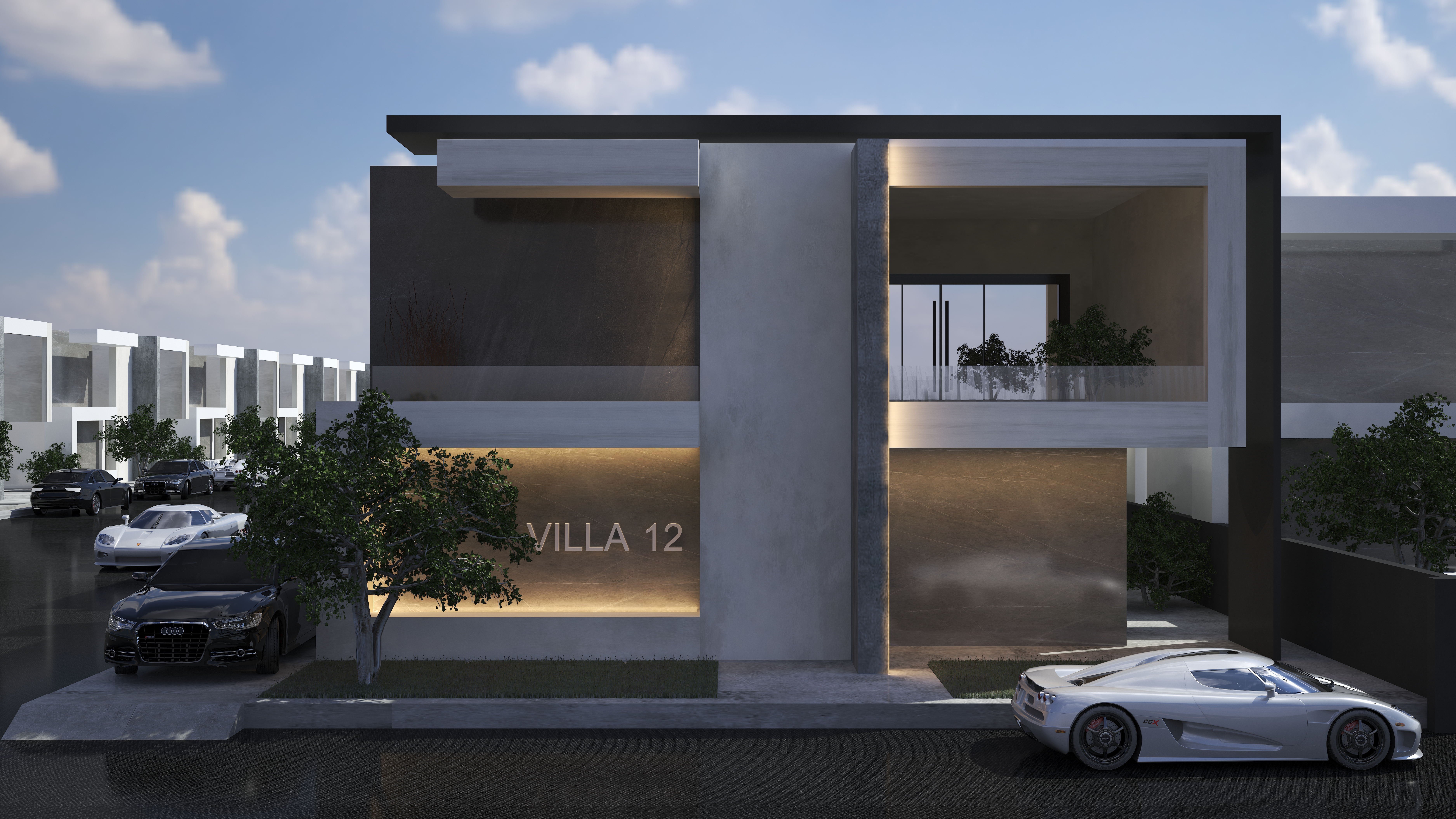
Villa 12 - Government Housing
2021